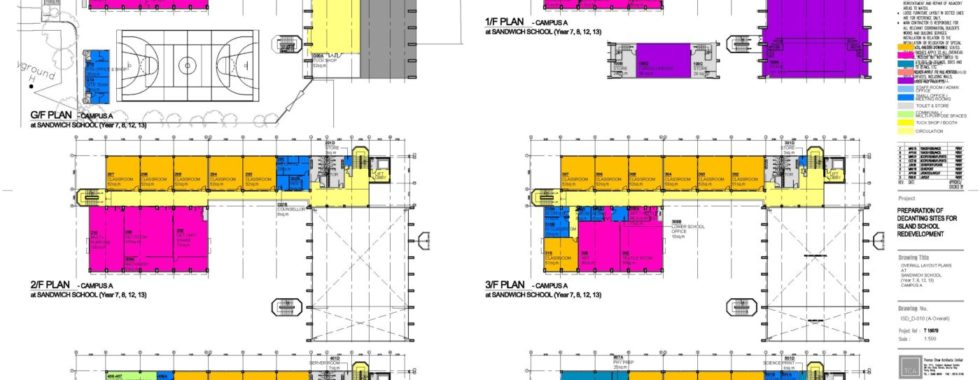Floor Plans Of The Sha Tin Campuses
Please click on the links below to see floor plans of the Sha Tin campuses. Each document includes the floor plan for each floor of the building, there might be minor changes to these plans before the Island School community moves but these current plans show how the spaces will be used.
During the induction weeks students will be given simplified plans and orientation support so they can find their way around.

